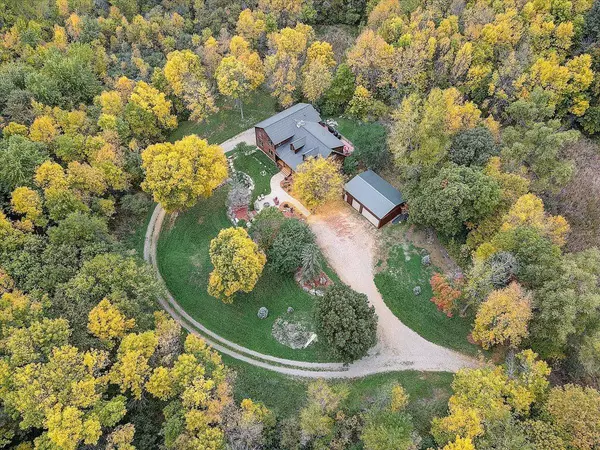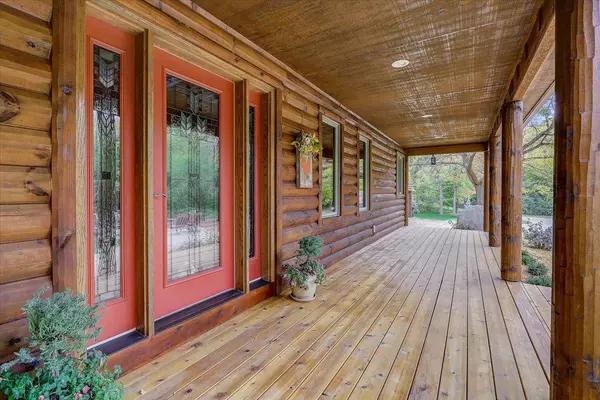$900,000
$825,000
9.1%For more information regarding the value of a property, please contact us for a free consultation.
1915 Baker Park RD Independence, MN 55359
4 Beds
5 Baths
4,488 SqFt
Key Details
Sold Price $900,000
Property Type Single Family Home
Sub Type Single Family Residence
Listing Status Sold
Purchase Type For Sale
Square Footage 4,488 sqft
Price per Sqft $200
MLS Listing ID 6108349
Sold Date 12/17/21
Bedrooms 4
Full Baths 2
Half Baths 1
Three Quarter Bath 2
Year Built 1996
Annual Tax Amount $7,058
Tax Year 2021
Contingent None
Lot Size 6.270 Acres
Acres 6.27
Lot Dimensions 646x442x562x442
Property Description
Welcome to your private 6-acre oasis 20 minutes to downtown Mpls! This home has been meticulously remodeled, and the owners have not missed a thing! The open concept design is an entertainer's dream with the kitchen as the main focal point of the home. The kitchen boasts custom hickory cabinets, Cambria countertops, a huge center island, and stainless-steel appliances. The main floor living area is warm and inviting with huge windows throughout, a wood-burning fireplace complete with a barn wood mantel, and overhead wood beams. There is a home office on the main level with a half bath and private entrance. The master suite is massive with a sitting area, deck overlooking the property, huge walk-in closet with laundry, and a gorgeous master bath. If you love quality, nature, and beautiful things then this house is for you! Book your showing today.
Location
State MN
County Hennepin
Zoning Residential-Single Family
Rooms
Basement Egress Window(s), Partially Finished
Dining Room Eat In Kitchen, Informal Dining Room
Interior
Heating Forced Air
Cooling Central Air
Fireplaces Number 1
Fireplaces Type Family Room, Wood Burning
Fireplace Yes
Appliance Air-To-Air Exchanger, Central Vacuum, Cooktop, Dishwasher, Dryer, Exhaust Fan, Humidifier, Water Filtration System, Microwave, Other, Refrigerator, Tankless Water Heater, Wall Oven, Washer, Water Softener Owned
Exterior
Garage Attached Garage, Detached, Gravel, Heated Garage, Insulated Garage
Garage Spaces 6.0
Fence None
Pool None
Roof Type Metal
Building
Lot Description Tree Coverage - Heavy, Underground Utilities
Story Two
Foundation 2402
Sewer Mound Septic
Water Private, Well
Level or Stories Two
Structure Type Wood Siding
New Construction false
Schools
School District Orono
Read Less
Want to know what your home might be worth? Contact us for a FREE valuation!

Our team is ready to help you sell your home for the highest possible price ASAP







